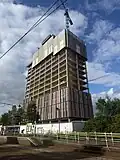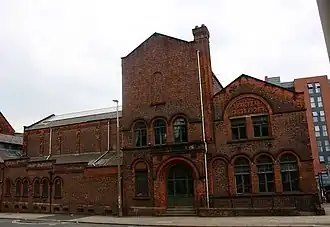X1 Michigan Towers
| X1 Michigan Towers | |
|---|---|
 Building 3 under construction, May 2025 | |
| Former names | X1 MediaCityUK Phase II[1] |
| General information | |
| Status | Building 3: under construction |
| Type | Residential |
| Location | Salford Quays, Greater Manchester, England |
| Address | Michigan Avenue |
| Coordinates | 53°28′30″N 2°17′37″W / 53.47488°N 2.29364°W |
| Construction started | Building 3: 2024[2] |
| Completed | Building 3: 2026[3] |
| Owner | X1 Developments |
| Height | Building 3: 109 m (358 ft) |
| Technical details | |
| Floor count | Building 1: 14 Building 2: 31 Building 3: 34 Building 4: 46 |
| Design and construction | |
| Architect(s) | Jeffrey Bell Architects[4] |
| Other designers | Gillespies (landscape)[5] |
| Main contractor | Vermont Construction[3] |
| Website | |
| Developer website | |
X1 Michigan Towers is a residential development under construction in Salford Quays, Greater Manchester, England. When fully built, the scheme will comprise just over 1,300 homes across a cluster of four buildings ranging from 14 to 46 storeys.
At 109 metres (358 ft) tall once complete, Building 3 will be the fifth-tallest in Salford and the joint 19th-tallest in Greater Manchester alongside Oxygen Towers.
History
Planning
An outline planning application was originally submitted to Salford City Council by landowner Peel Land and Property in 2019 for a residential-led development comprising residential use and/or co-living accommodation and/or student accommodation. Outline approval was granted in October of that year.[6] With an option to build up to a maximum of 162 m (531 ft) or 46 storeys,[7] the full scale of the development was to be determined more completely at reserved matters stage.[4]
After acquiring the site from Peel, developer X1 submitted a reserved matters application in 2020 for 1,314 homes across four buildings.[8] Planning approval was obtained in July 2020.[9]
Construction
The construction of Building 3 (109 m (358 ft)) commenced in 2024[2] and is expected to be completed in 2026.[3] The full scheme is anticipated to be built over the course of seven years,[2] or 2031 (estimate). The tallest tower will reportedly form the third phase;[10] the timescale for which has yet to be publicised.
Facilities
Broadway tram stop on the Eccles Line of the Metrolink system is located close to X1 Michigan Towers.[2]
Gallery
-
 Building 3, February 2025
Building 3, February 2025 -
 Building 3, April 2025
Building 3, April 2025 -
 Building 3, May 2025
Building 3, May 2025
See also
- X1 Media City, an adjoining development of four 26-storey residential blocks
- MediaCityUK, a nearby mixed-use property development
- List of tallest buildings and structures in Greater Manchester
References
- ^ Middleton-Pugh, Jessica (3 January 2020). "June start planned for Salford Quays towers". Place North West. Retrieved 5 February 2025.
- ^ a b c d Morby, Aaron (30 May 2024). "Funding deal for Salford Michigan Tower job". Construction Enquirer. Retrieved 5 February 2025.
- ^ a b c Tague, Neil (29 May 2024). "X1 bags funding for first Michigan Towers phase". Place North West. Retrieved 5 February 2025.
- ^ a b "Peel brings forward MediaCity's tallest tower". Place North West. 4 December 2018. Retrieved 5 February 2025.
- ^ "X1 Media City Phase 2, Building 3". Skyscraper Center. Council on Tall Buildings and Urban Habitat. Retrieved 6 February 2025.
- ^ "Planning Application 18/72756/OUT". Salford City Council. Retrieved 5 February 2025.
- ^ "Peel set to secure consent for Salford tower cluster". Place North West. 1 March 2019. Retrieved 5 February 2025.
- ^ Green, Charlotte (10 July 2020). "Huge 41-storey tower block to be built as part of 1,300 home development in Salford Quays". Manchester Evening News. Retrieved 5 February 2025.
- ^ "Planning Application 19/74484/REM". Salford City Council. Retrieved 5 February 2025.
- ^ Middleton-Pugh, Jessica (26 June 2020). "Tallest MediaCityUK tower close to approval". Place North West. Retrieved 6 February 2025.
External links
- X1 Michigan Towers at X1 Developments
- Michigan Avenue at Vermont Construction



