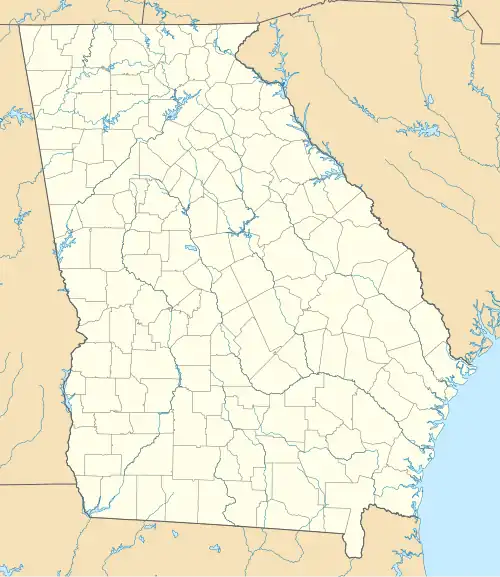Seminole County Courthouse (Georgia)
Seminole County Courthouse | |
  | |
| Location | Courthouse Sq., Donalsonville, Georgia |
|---|---|
| Coordinates | 31°2′30″N 84°53′5″W / 31.04167°N 84.88472°W |
| Area | 2 acres (0.81 ha) |
| Built | 1922 |
| Built by | Opelika Construction Co. |
| Architect | William J.J. Chase |
| Architectural style | Beaux Arts |
| MPS | Georgia County Courthouses TR |
| NRHP reference No. | 80001231[1] |
| Added to NRHP | September 18, 1980 |
The Seminole County Courthouse in Donalsonville, Georgia is a two-story Beaux Arts-style courthouse that was built in 1922. It was renovated in 1977–78. It has an Ionic tetrastyle projecting entrance with two-story columns.[2] It was listed on the National Register of Historic Places in 1980.[1]
It was designed by architect William J.J. Chase. A 1980 architectural survey form about the courthouse asserted that it "is the most outstanding building in Donalsonville, a town of 3,500 people. Architecturally it is one of the more outstanding 1920s courthouse structures in the state, because of the plan and the interior and exterior detailing."[2]
It is also a contributing building in the NRHP-listed Donalsonville Historic District.
References
- ^ a b "National Register Information System". National Register of Historic Places. National Park Service. July 9, 2010.
- ^ a b "Thematic National Register Nomination - Georgia Courthouses - Architectural Survey: Seminole County Courthouse". National Park Service. 1980. Retrieved March 6, 2017.
Wikimedia Commons has media related to Seminole County Courthouse (Georgia).