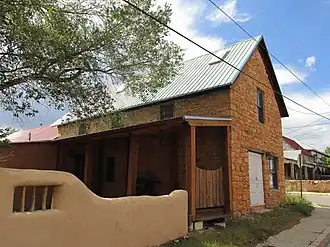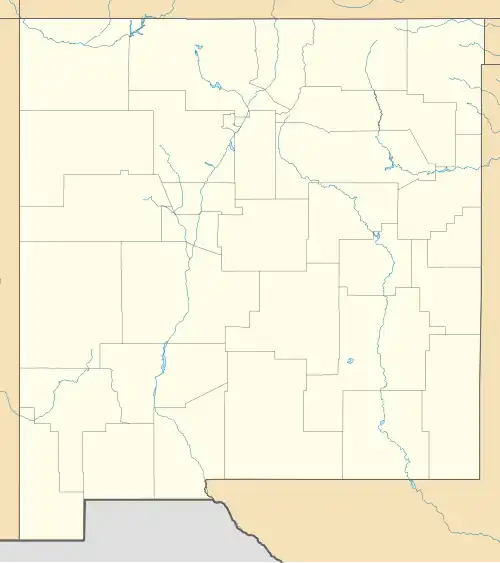Old Town Residential Historic District (Las Vegas, New Mexico)
Old Town Residential Historic District | |
 Corner of Chavez Street and Valley Street | |
  | |
| Location | Roughly bounded by Perey St. to Mills Ave. and from New Mexico to Gonzales St., Las Vegas, New Mexico |
|---|---|
| Coordinates | 35°35′31″N 105°13′42″W / 35.59194°N 105.22833°W |
| Area | 94 acres (38 ha) |
| Built | 1942 |
| Architect | Multiple |
| Architectural style | Queen Anne, Mission/Spanish Revival, New Mexico Vernacular |
| MPS | Las Vegas New Mexico MRA (AD) |
| NRHP reference No. | 83004161[1] |
| NMSRCP No. | 895[2] |
| Significant dates | |
| Added to NRHP | October 28, 1983 |
| Designated NMSRCP | December 1, 1982 |
Old Town Residential Historic District is a historic district dating back to 1840. It was listed on the National Register of Historic Places in 1983.[1]
The district plus the previously NRHP-listed Distrito de las Escuelas comprises the majority of the historic residential architecture of West Las Vegas, mostly adobe structures. Las Vegas was established in 1835 as a land grant from the Mexican government to a group of twenty-nine families.[3]
See also
References
- ^ a b "National Register Information System". National Register of Historic Places. National Park Service. July 9, 2010.
- ^ New Mexico Historic Preservation #895 Archived 2014-11-10 at the Wayback Machine
- ^ Chris Wilson (November 1, 1982). "National Register of Historic Places Inventory/Nomination: Old Town Residential Historic District". National Park Service. Retrieved January 21, 2017. with 43 photos, historic and from 1982