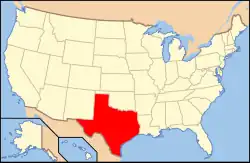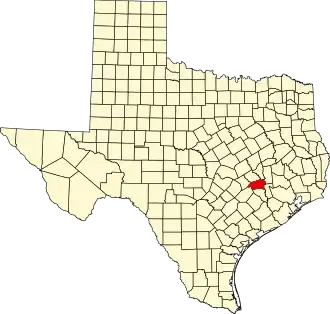Kneip–Bredthauer House
Kneip–Bredthauer House | |
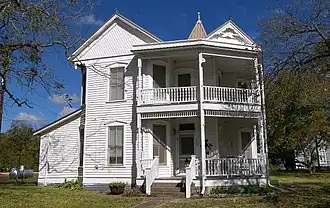 Kneip–Bredthauer House in 2008 | |
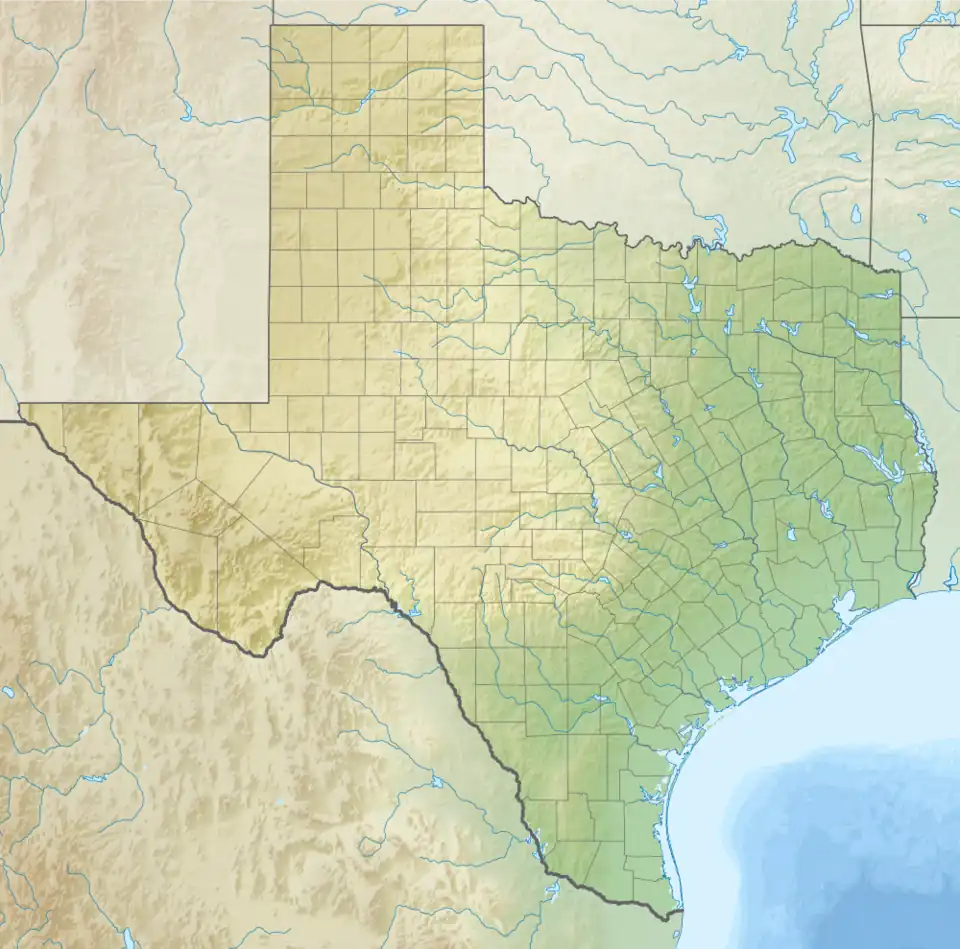 Kneip–Bredthauer House 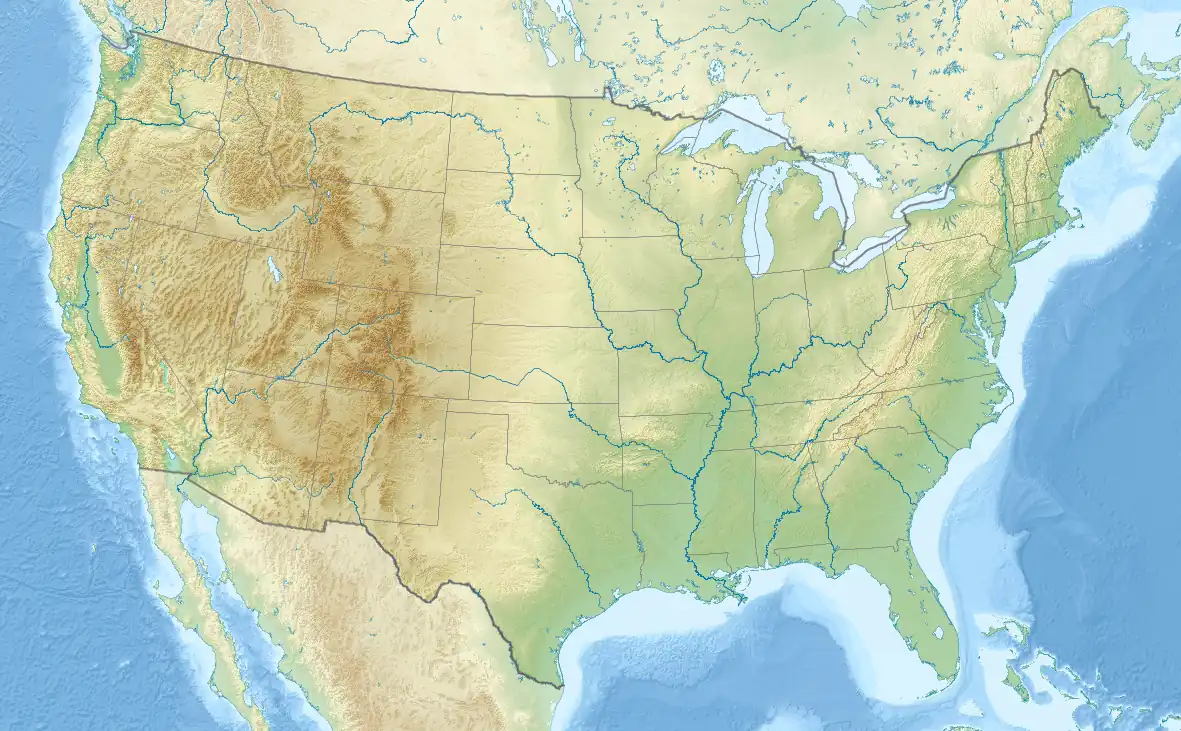 Kneip–Bredthauer House | |
| Location | SE corner of Colorado and Cedar Burton, Texas |
|---|---|
| Coordinates | 30°11′5″N 96°35′44″W / 30.18472°N 96.59556°W |
| Area | 0.3 acres (0.12 ha) |
| Built | 1910 |
| Architectural style | Queen Anne, Modified L-plan |
| MPS | Burton MPS |
| NRHP reference No. | 91000719[1] |
| Added to NRHP | June 11, 1991 |
The Kneip–Bredthauer House, located at the southeast corner of Colorado and Ceder in Burton, Texas, is a building of historical significance. The house is a two-story modified L-plan dwelling with Queen Anne detailing, which is unusual for the Burton area.[2]
Dr. A.T. Kneip was responsible for this unusual design. Under Kneip's ownership, the house was enlarged around 1910 to its current two-story configuration. Following Kneip's death in 1913, the house was purchased by Henry and Minnie Bredthauer, who lived in the house for more than 50 years.[3]

