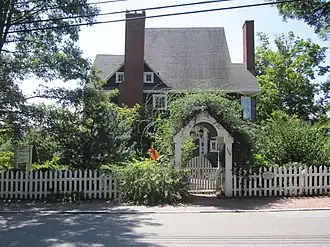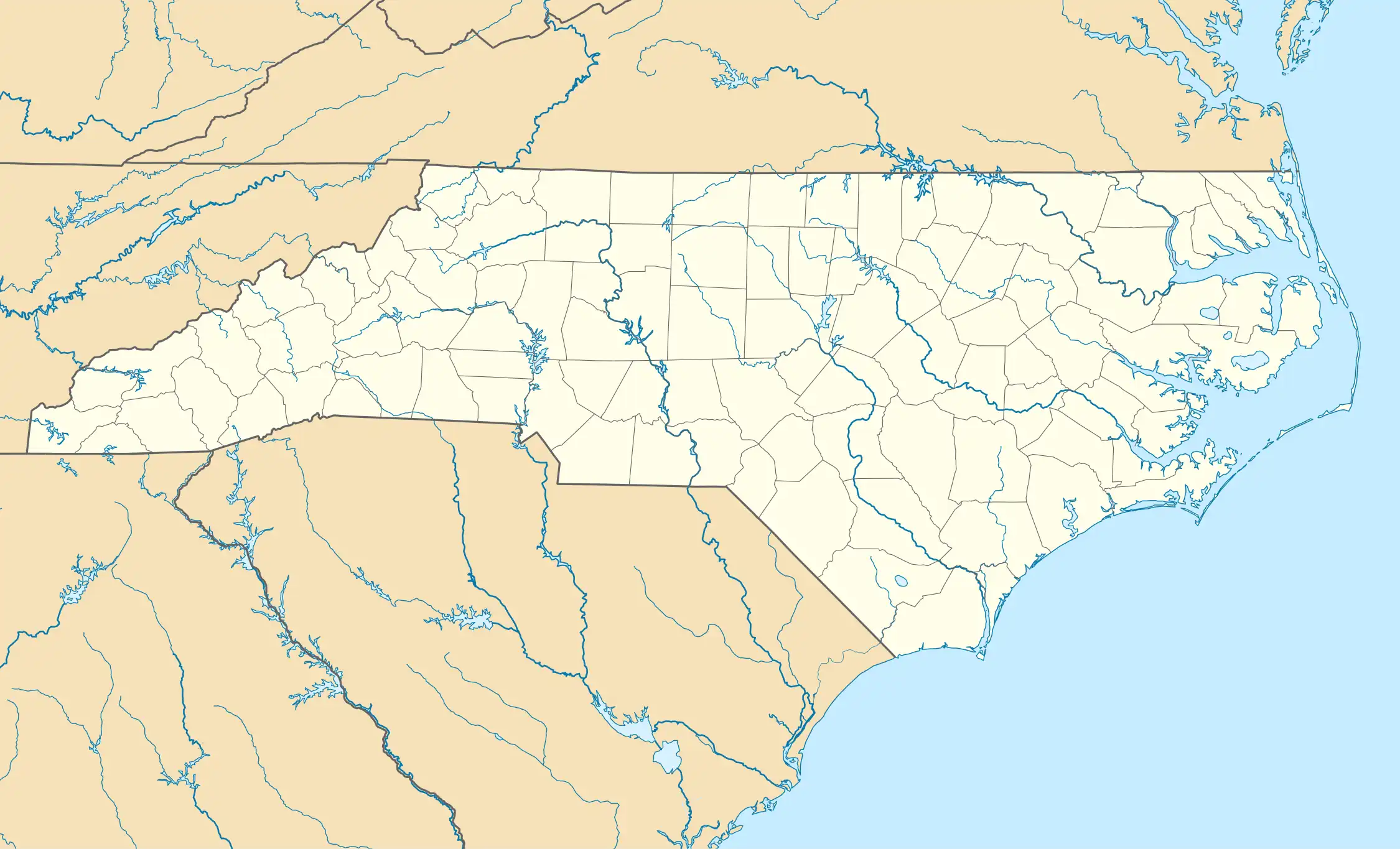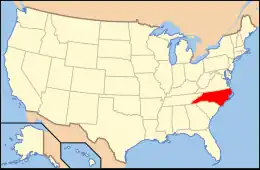Chestnut Hill Historic District (Asheville, North Carolina)
Chestnut Hill Historic District | |
 Kent House, 2012 | |
  | |
| Location | Roughly bounded by Hillside, Washington, Broad, Hollywood, Orchards Sts. and Merrimon Ave., Asheville, North Carolina |
|---|---|
| Coordinates | 35°36′13″N 82°32′55″W / 35.60361°N 82.54861°W |
| Area | 55 acres (22 ha) |
| Architect | Smith, R.S.; Tennent, J.A. |
| Architectural style | Colonial Revival, Queen Anne, Bungalow |
| NRHP reference No. | 83001837[1] |
| Added to NRHP | March 17, 1983 |
Chestnut Hill Historic District is a national historic district located at Asheville, Buncombe County, North Carolina. The district encompasses 238 contributing buildings and 1 contributing structure in a predominantly residential section of Asheville. It was developed in the late-19th and early-20th century and includes Colonial Revival, Queen Anne-influenced, and bracketed Victorian style dwellings. At least eight of the houses were designed by architect Richard Sharp Smith.[2]
It was listed on the National Register of Historic Places in 1983.[1]
Gallery
-
 Dr. J.E. David Rental Cottage, 2021
Dr. J.E. David Rental Cottage, 2021 -
 43 Arlington Street, 2021
43 Arlington Street, 2021 -
 53 Orange St., 2021
53 Orange St., 2021 -
 74 Furman Avenue, 2021
74 Furman Avenue, 2021 -
 76 N. Liberty St., 2021
76 N. Liberty St., 2021 -
 81 N. Liberty St., 2021
81 N. Liberty St., 2021 -
 88 Central Avenue, 2021
88 Central Avenue, 2021 -
 223 E. Chestnut St., 2021
223 E. Chestnut St., 2021 -
 Albert Bunn House, 2021
Albert Bunn House, 2021 -
_-_1895.jpg) Beaufort Lodge (Theodore F. Davidson House), 2021
Beaufort Lodge (Theodore F. Davidson House), 2021 -
 Dr. J. Hardy Lee House, 2021
Dr. J. Hardy Lee House, 2021 -
 Lowe Building, 2021
Lowe Building, 2021 -
 William R, Whitson House, 2021
William R, Whitson House, 2021
References
- ^ a b "National Register Information System". National Register of Historic Places. National Park Service. July 9, 2010.
- ^ Douglas Swaim and Barbara Groome (July 1982). "Chestnut Hill Historic District" (pdf). National Register of Historic Places - Nomination and Inventory. North Carolina State Historic Preservation Office. Retrieved August 1, 2014.

